Built 1784
We hired an official historian by the name of Tom Vaughn to assist us in further highlighting this buildings rich history.
Tom started with the building structure and shared that the building maintains nearly all of its original framework, floor supports, and maintains its original, but covered up wide oak flooring on the second, third, and fourth floors. He evaluated the construction techniques, types of nails, and existing hand forged hardware (like an herb hook which survives in front of where the kitchen hearth was on the ceiling) and was able to establish the date of the building to 1784.
Along with many Watertown historical books, Tom Vaughn’s research and a wide variety of historical items found within the building, here is a brief overview of the wonderful history of this beautiful building.
We share our gratitude to the Watertown Historic Society, historian Tom Vaughn and the many folks (you know who you are) that work so hard to find and share the history of this great town!
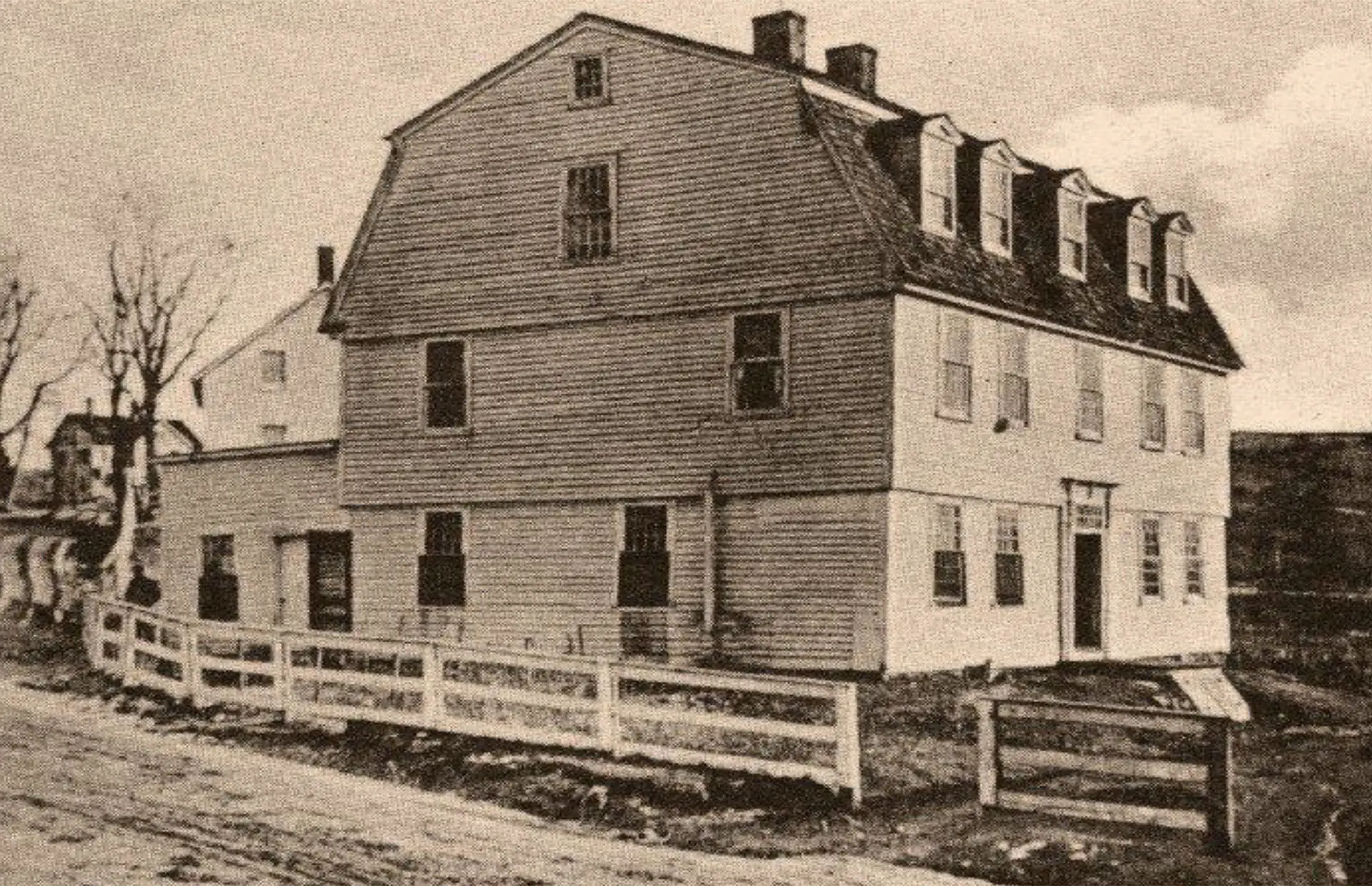
The Begining
Late 1700’s
The building was constructed by Noah Judd and his son Eleazar who ran the tavern for many years. This is the layout of the original first floor when the tavern was on Main Street. The original structure had a massive central chimney with a kitchen hearth at the rear for cooking. A dining room operated out of the right side, and a private ballroom to the left. After the building was finished, an additional kitchen with a large hearth was added to the rear of the main structure, creating a courted off dooryard garden area.
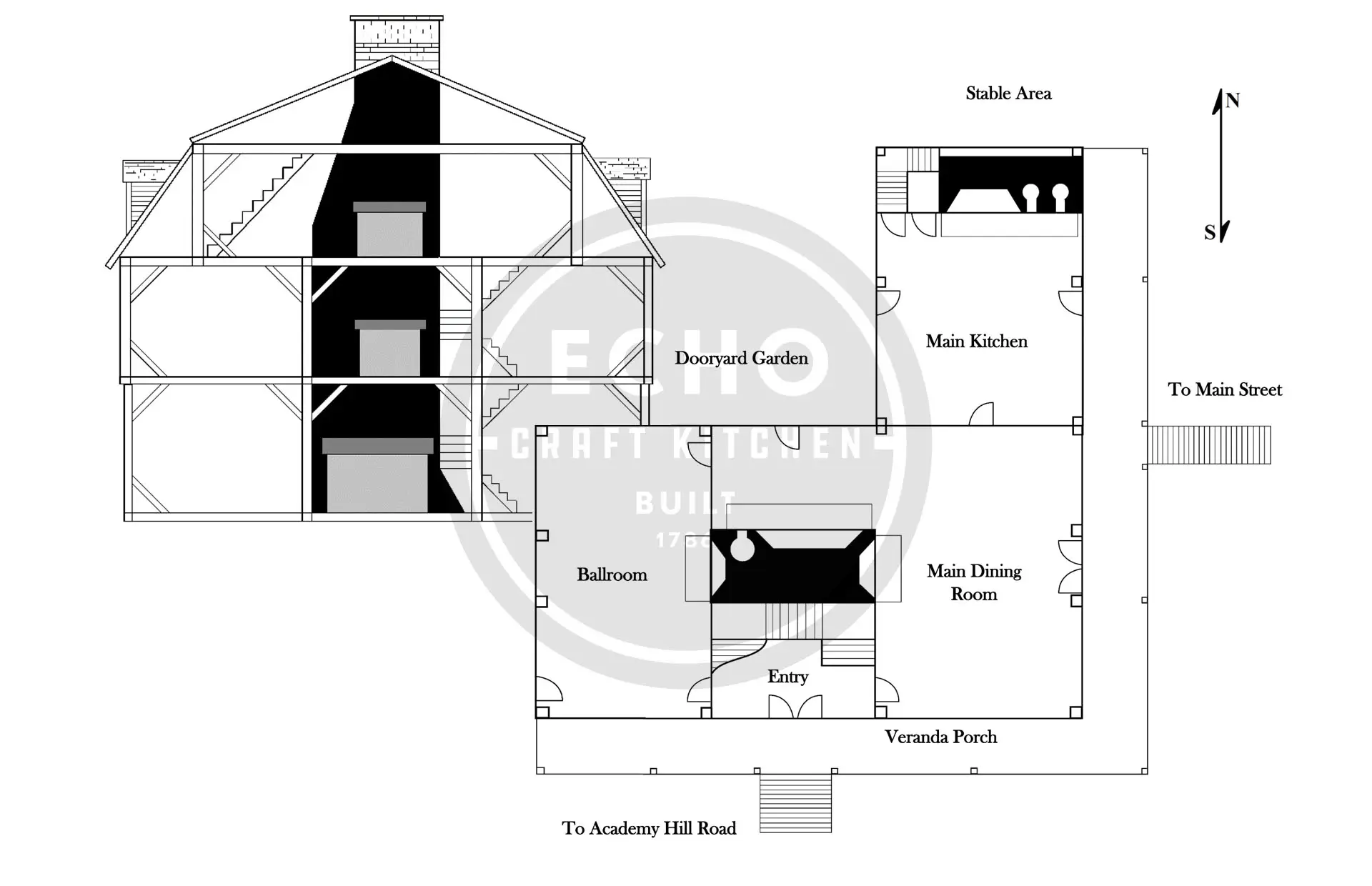
Story has it that Tradesmen from New Haven, Goshen, Albany, and as far as Vermont, Washington DC were frequent customers of the tavern during the early years. They distributed cheese, oysters, cattle and horses to and from local ports.
Early
1800’s
James Bishop purchases the tavern from Noah Judd and his son Eleazar. This image shows the original building with its northern kitchen wing and elevated foundation supporting the basement store, on the corner of Main Street and Academy Hill Road. A veranda porch is seen wrapping around the east side of the building. A large chimney protrudes from the kitchen ell showing where the main hearth was. Stables and livery stood behind the building on Main Street (to the right). A large sign post stood on the side of Main Street. A classic decorative window is visible on the third floor above the dining room, suggesting what is possibly an additional ballroom.
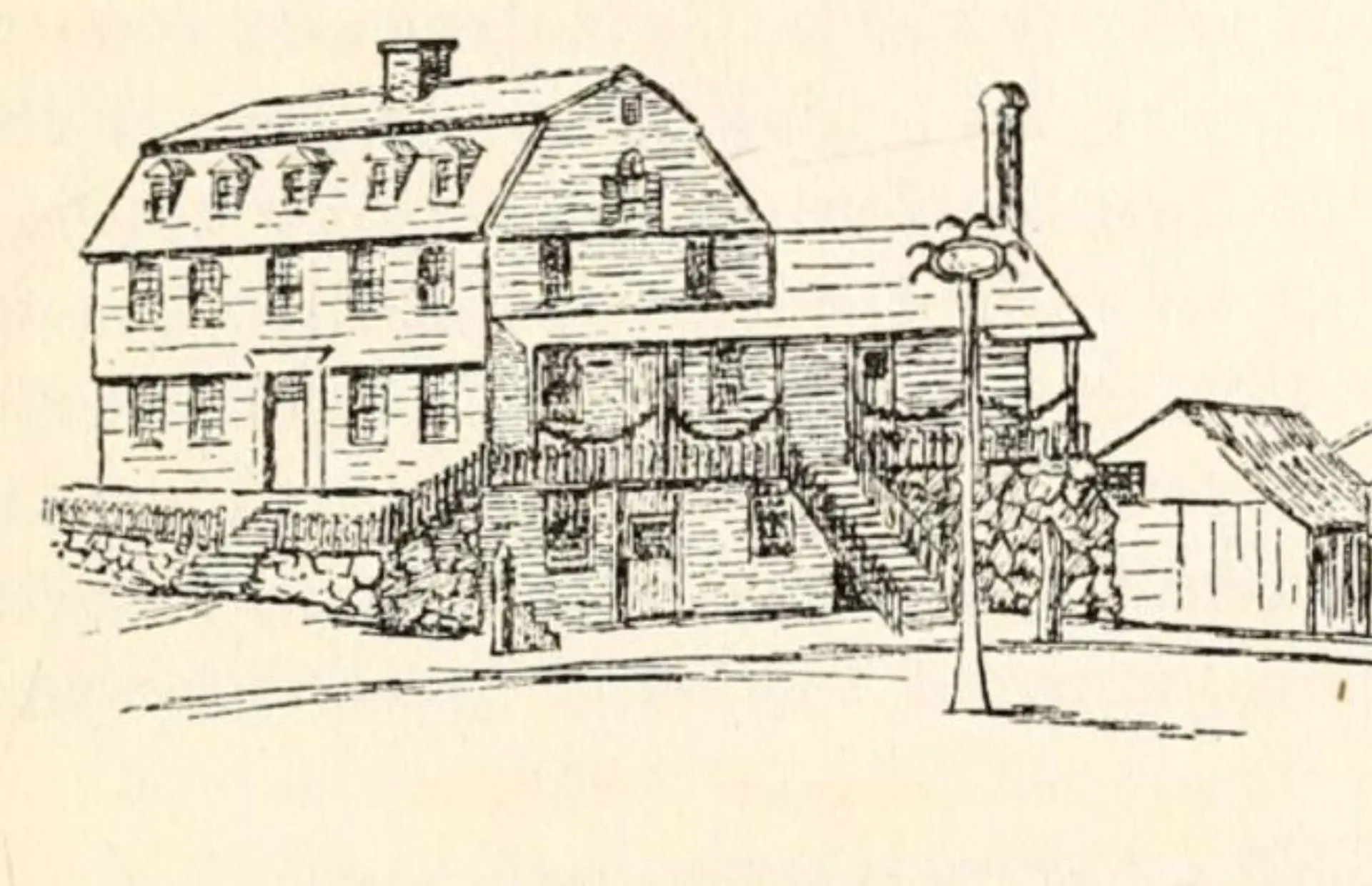
The tavern was an old stage coach stop, once called one of the most popular taverns in Connecticut according to the book “Watertown, Then and Now”. The tavern was the central trading post for tradesmen and farmers who came from outlying towns. Residents and guests paid $1.50 a week to live here. One guest, Merritt Heminway who here would one day own the tavern.
1840
Local farmer and merchant James Bishop sells to one of his visitor and guest, General Merritt Heminway, in 1840 and he converted it to a boarding place for the employees of his factory. James Bishop continued to run the tavern until the 1860’s at its Main Street location. Artwork by local artist Robert Giordan which appeared on the front page of a special section of the Sunday Republican on May 5, 1980.
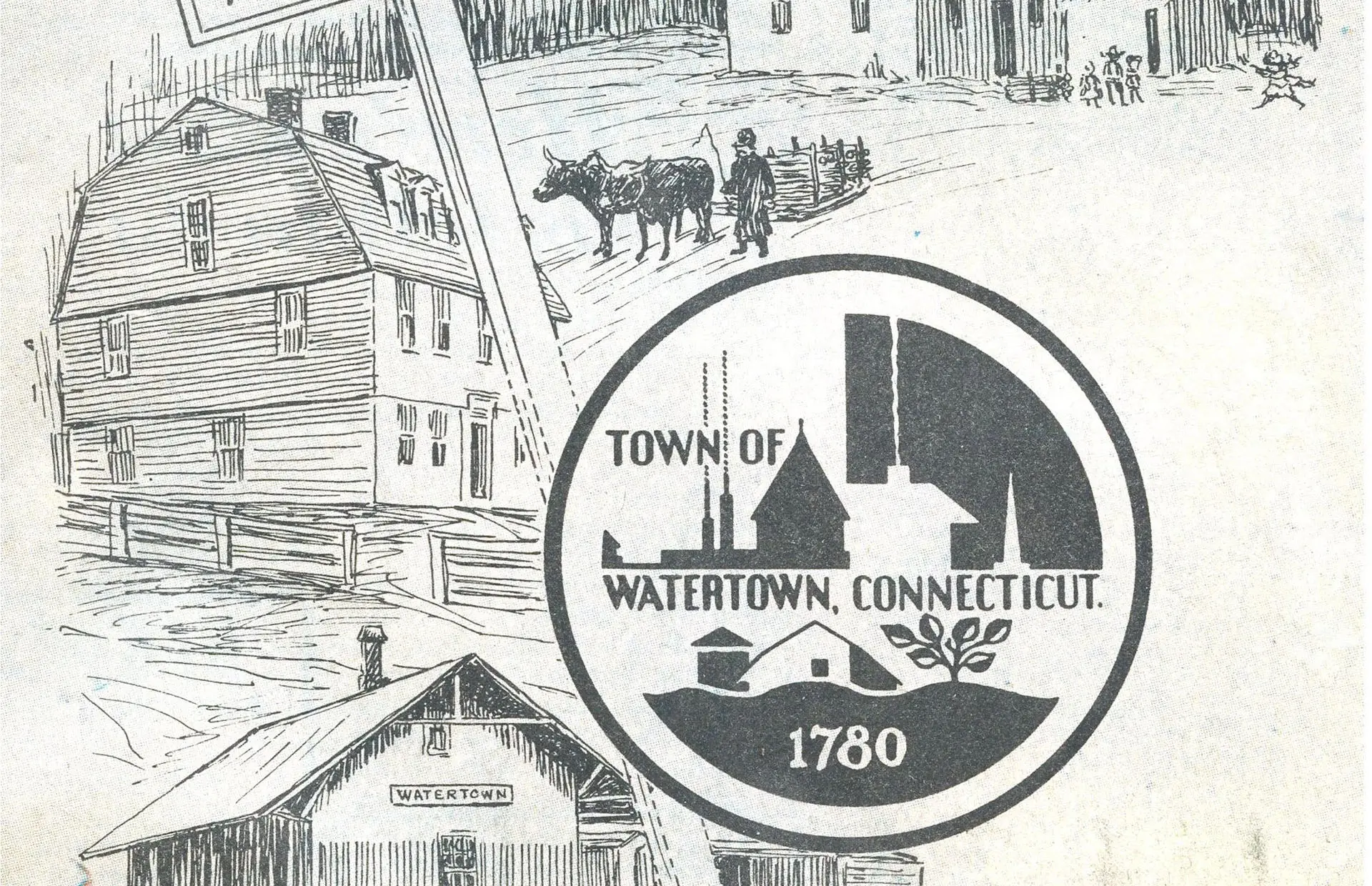
1860
In 1860, General Merritt Heminway relocated the building to its current location on Echo Lake Road. General Heminway had established his family-owned factory, Heminway & Sons Silk Company. The upper floor of the tavern was converted to a boarding house for his factory employees. This image shows “Heminway’s Boarding House” as it appeared around 1900 on Echo Lake Road. Although the original central chimney was removed in 1860, a double-central chimney replaced it with a fireplace in the old tavern dining room, then called the “living room.” The building was still operated as a tavern while workers lived in the upper floors.
At this time, the original kitchen ell of the tavern (demolished from the move in 1860) was replaced by a small wing (still standing) on the north-east corner (visible in this picture). This was utilized as a wash room for the boarders. As the original tavern structure had no basement access, a hatchway was placed under the front door step.

In 1914, the Heminway Boarding House as it was then called, was entirely gutted and had new boarding rooms installed. The two center chimneys were removed to allow for a staircase leading up to the third floor. An addition was added to the North side with a matching gambrel roof. This addition housed the new kitchen and an “open” staircase which was the new and only means of accessing the above floors. On the second floor, an addition was added above the washing room, creating additional space for boarding rooms. The second and third floors were completely remodeled with an office (headed by Mrs. Doherty), and over twenty-five numbered staterooms with additional bathrooms.
1920
Around 1920, Joseph Daveluy purchased the building to operate as a store and restaurant. A massive addition was built on the south and eastern sides to expand the main room (the old tavern dining room) in 1932. This also allowed for more additional boarding rooms on the second and third floor. Boarding was continued on the upper floors until the 1970s. The above image shows the complex around 1940.
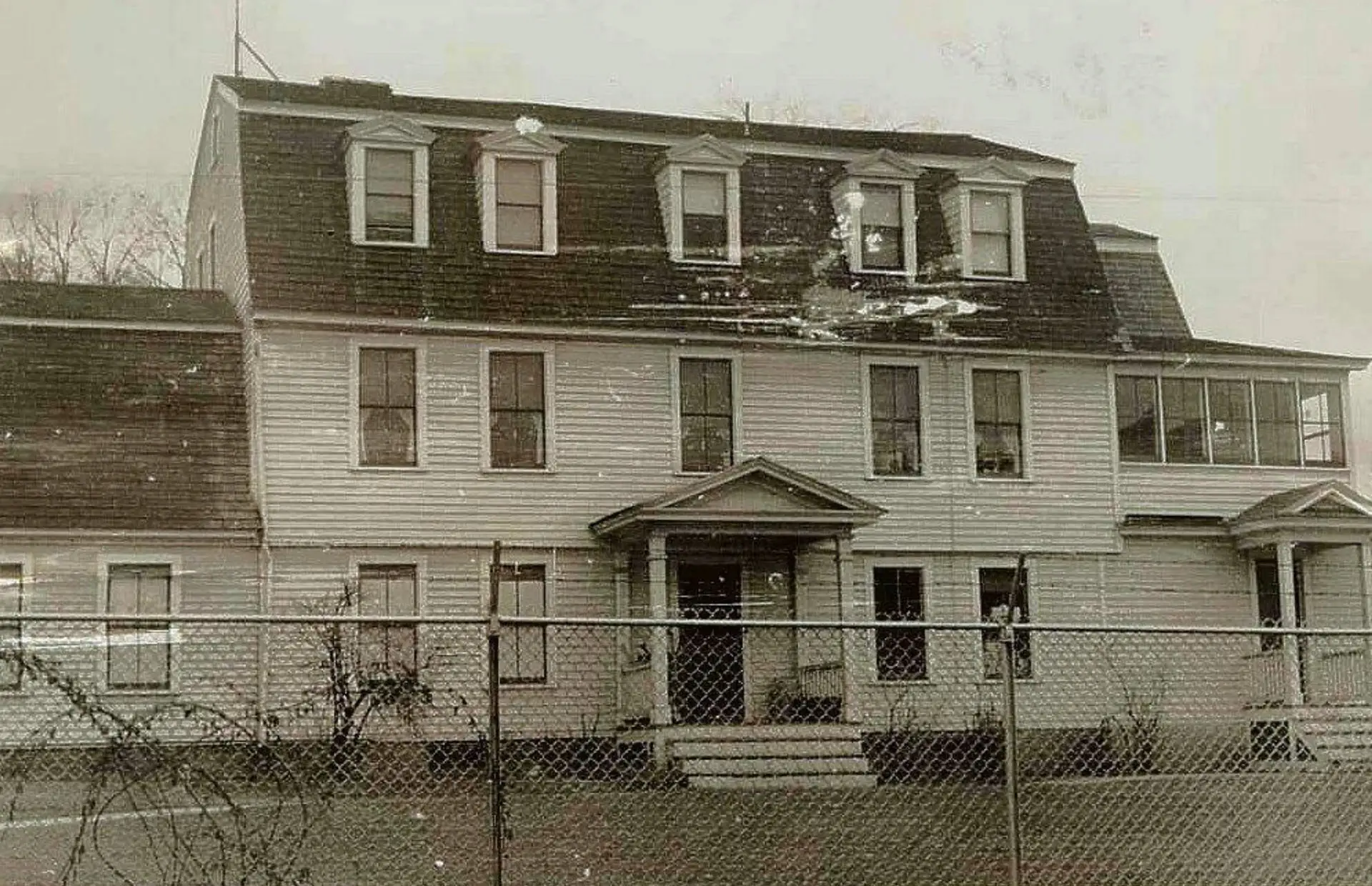
Daveluy, originally from Canada arranged to bring people from Canada to Watertown to work at the factory. Daveluy ran a grocery store out of the basement and later added the large dining room to the structure to open a restaurant. Following the end of prohibition in 1932 Daveluy’s was once again transformed back into a tavern, becoming the local host spot to eat, drink, kick back and relax. Daveluy’s remained a family run business for almost 90 years.
2009
In late 2009, new owners purchased the property from the Daveluy family and a new chapter began in this building long standing heritage.



